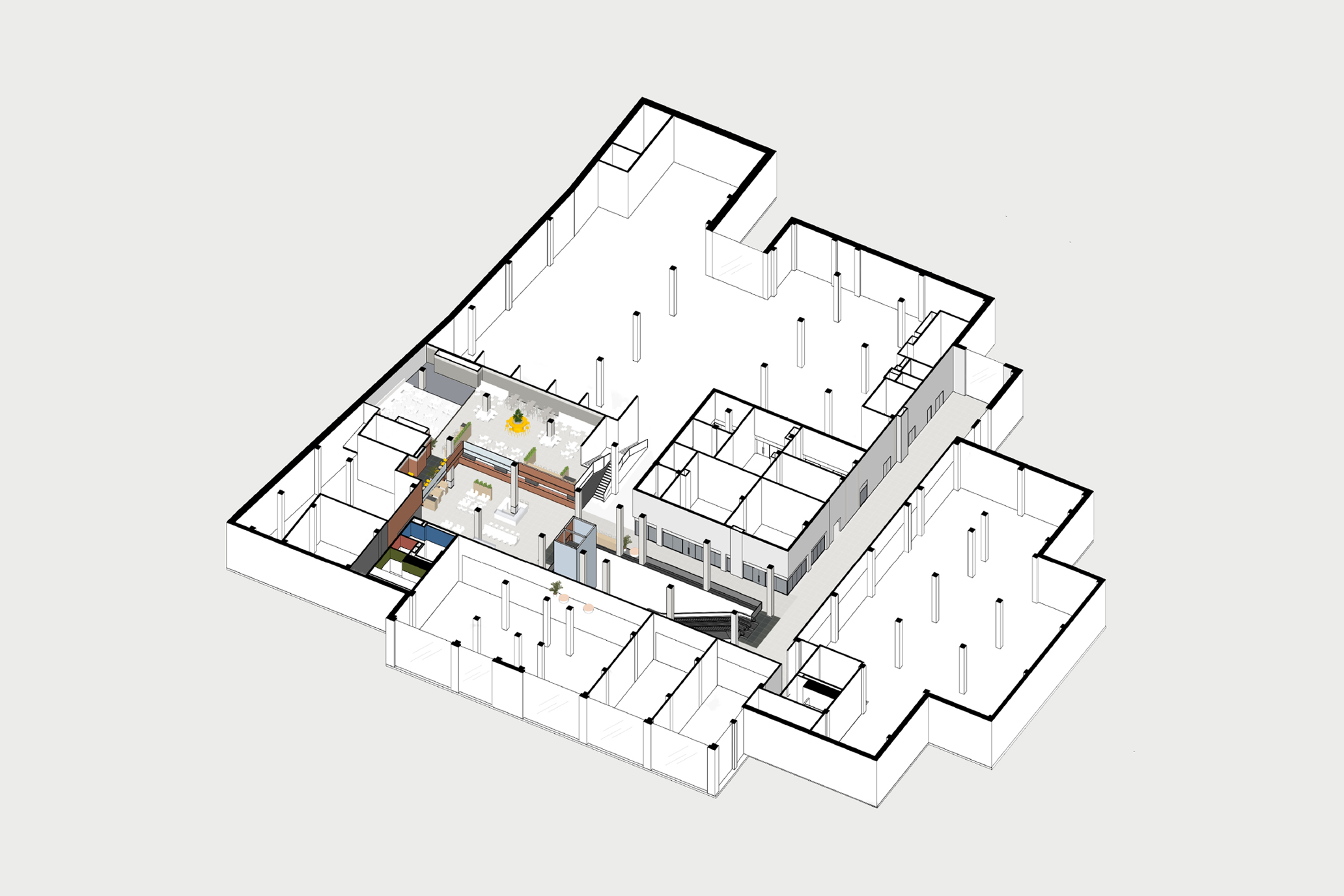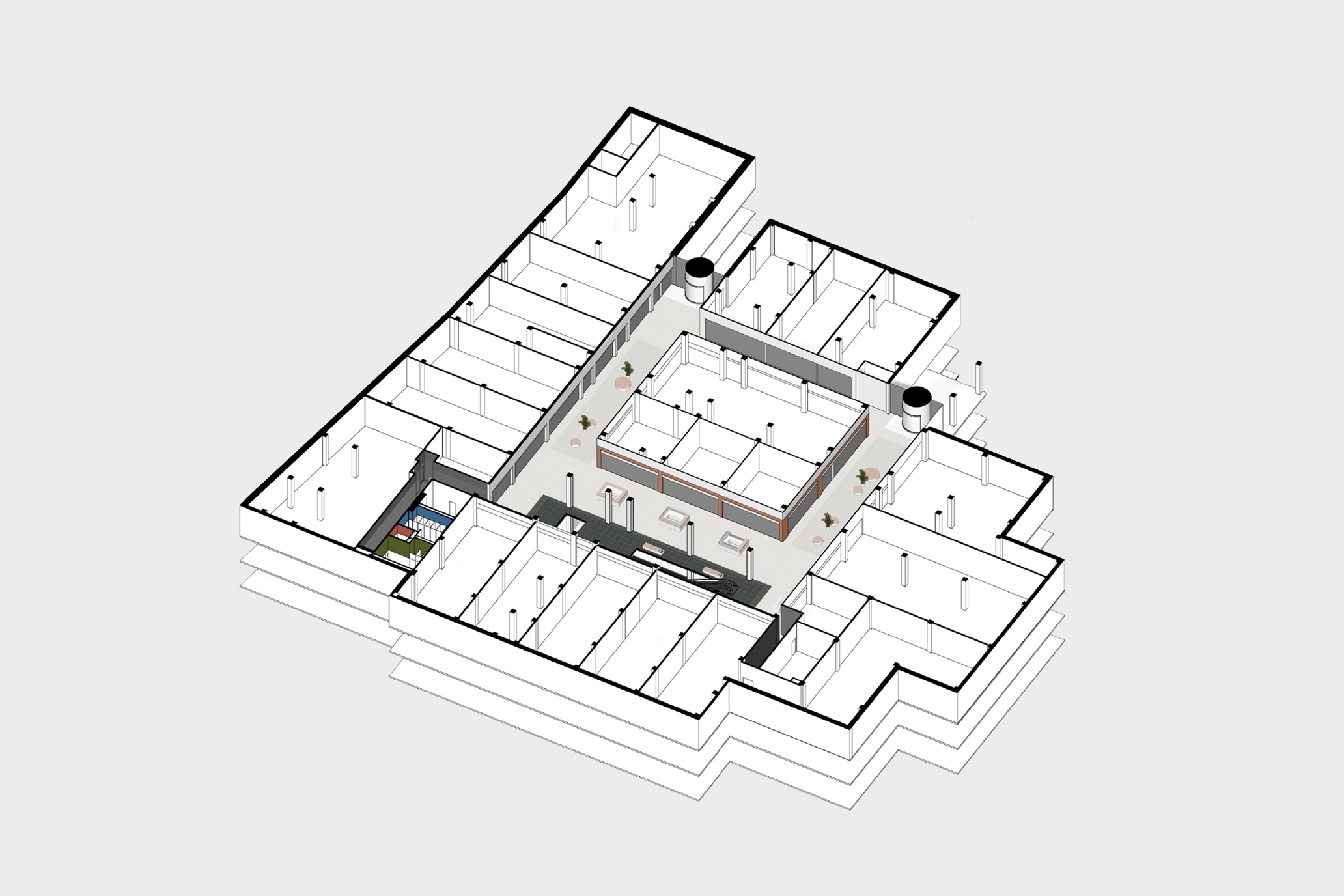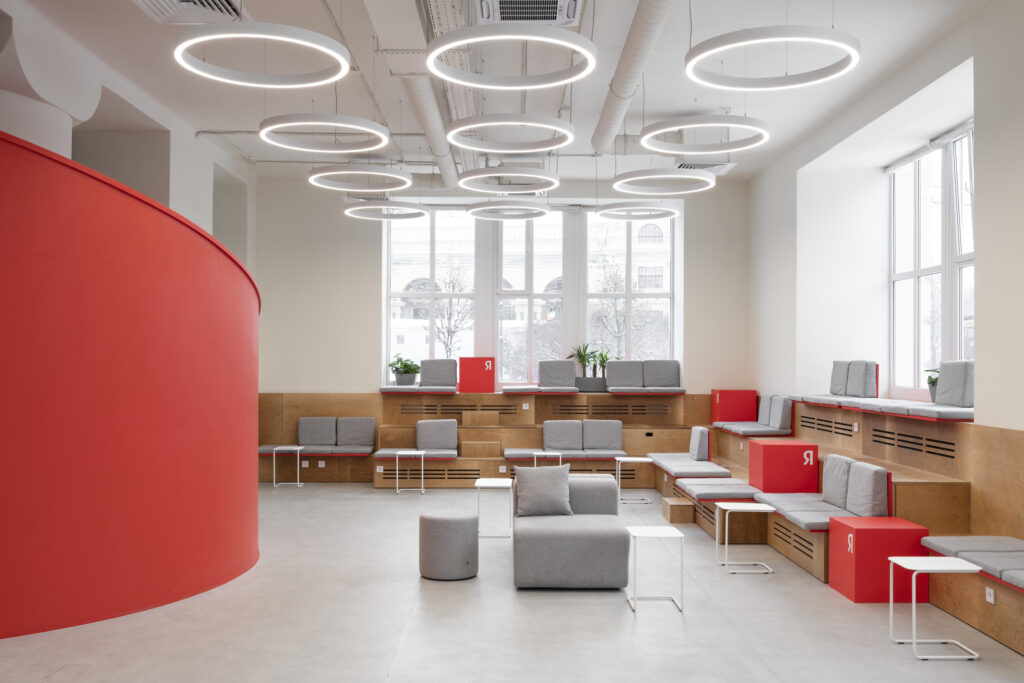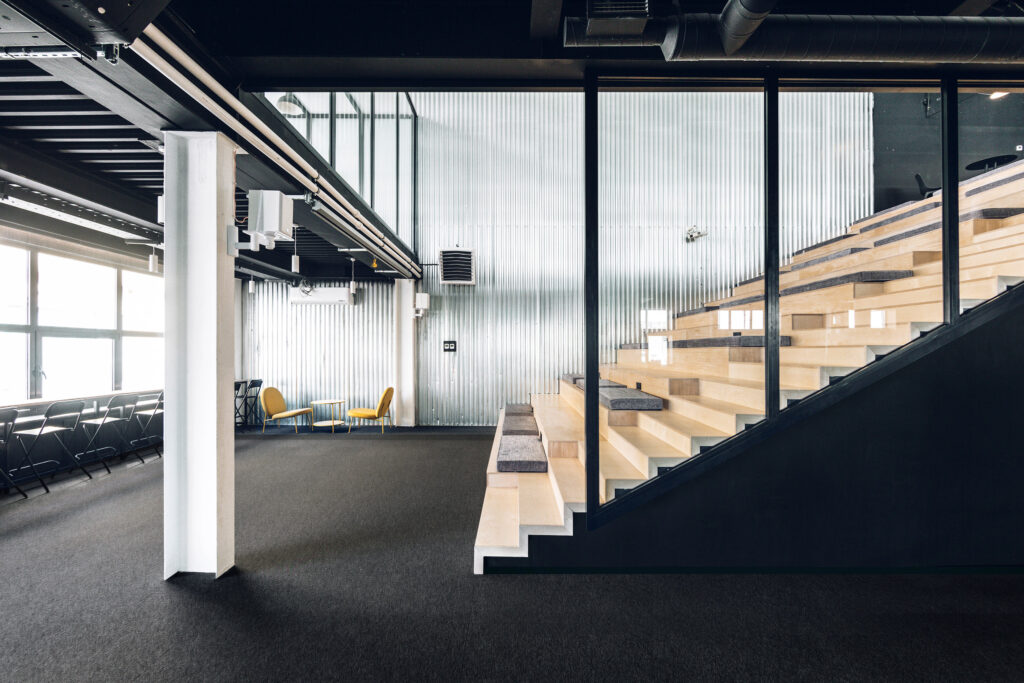
The building of the shopping center is located in a new residential area. Areas with several residential complexes are called «Spanish Quarters». This became the starting point for creating a concept for the interiors of the shopping center, and after our development, the client came up with a name — SIESTA. A name that perfectly reflected our intention.
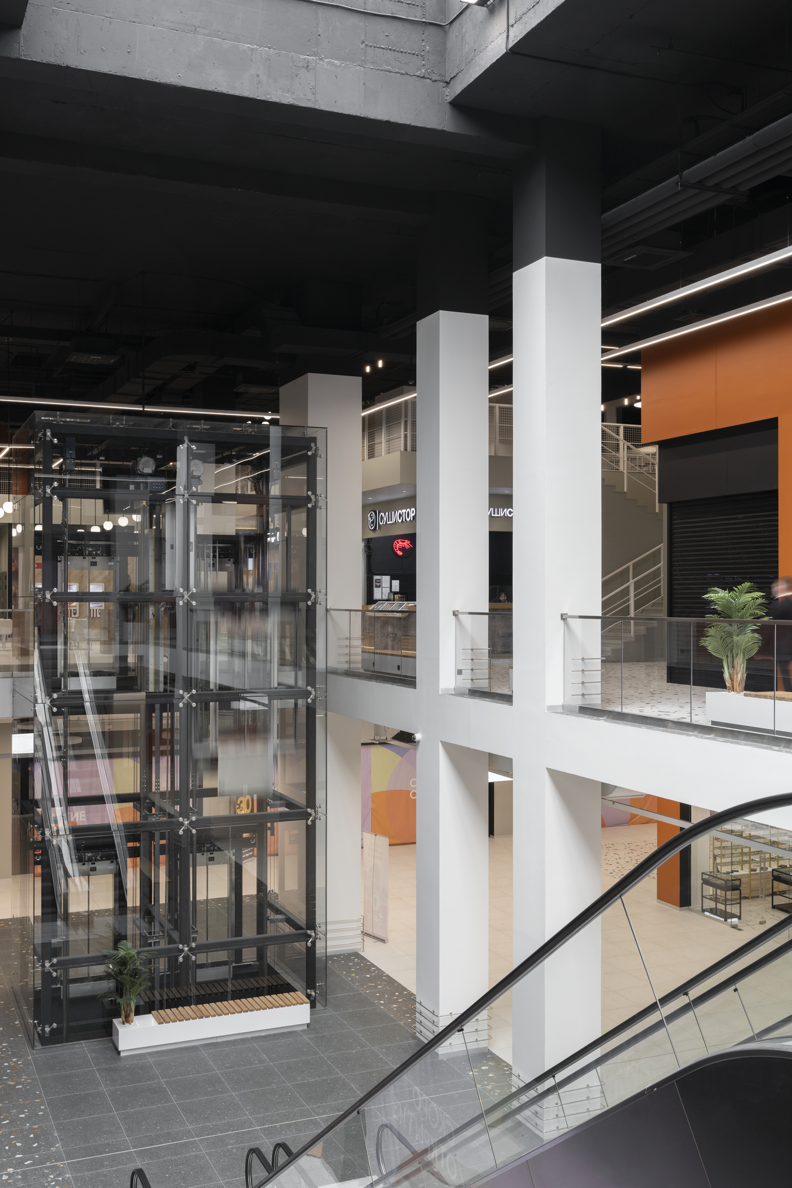
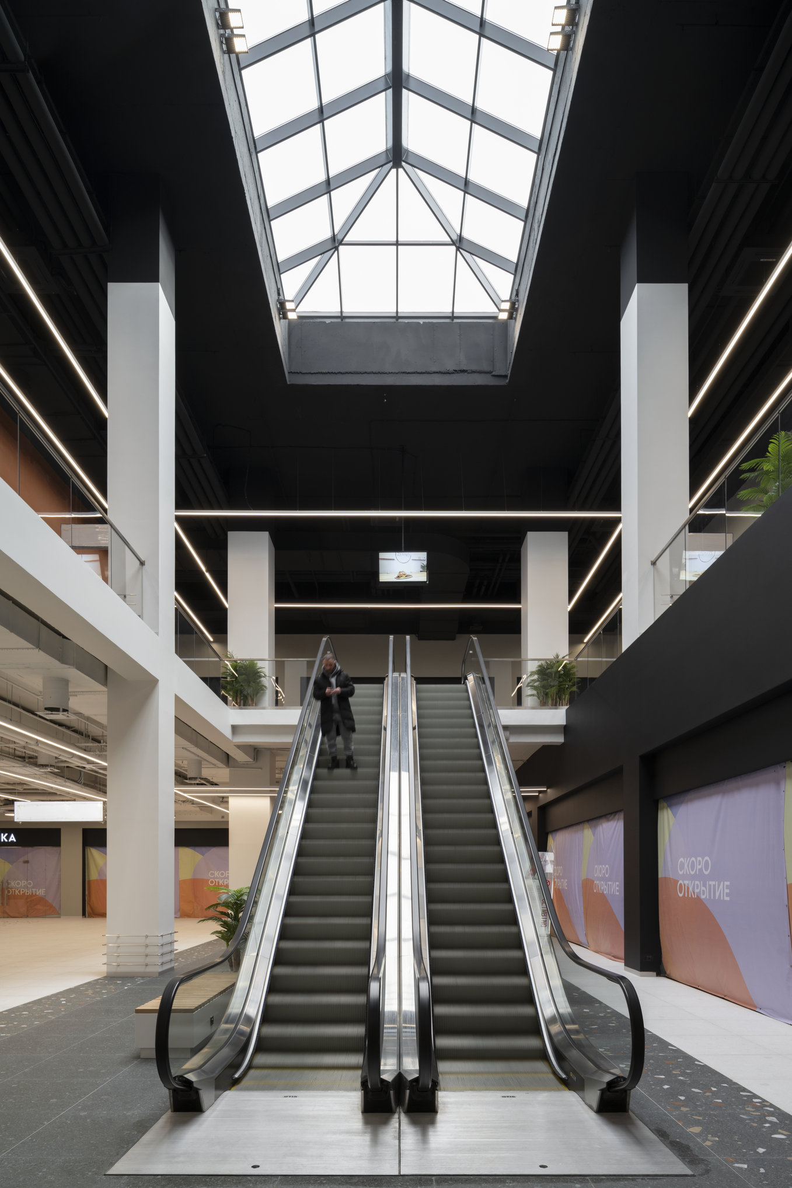
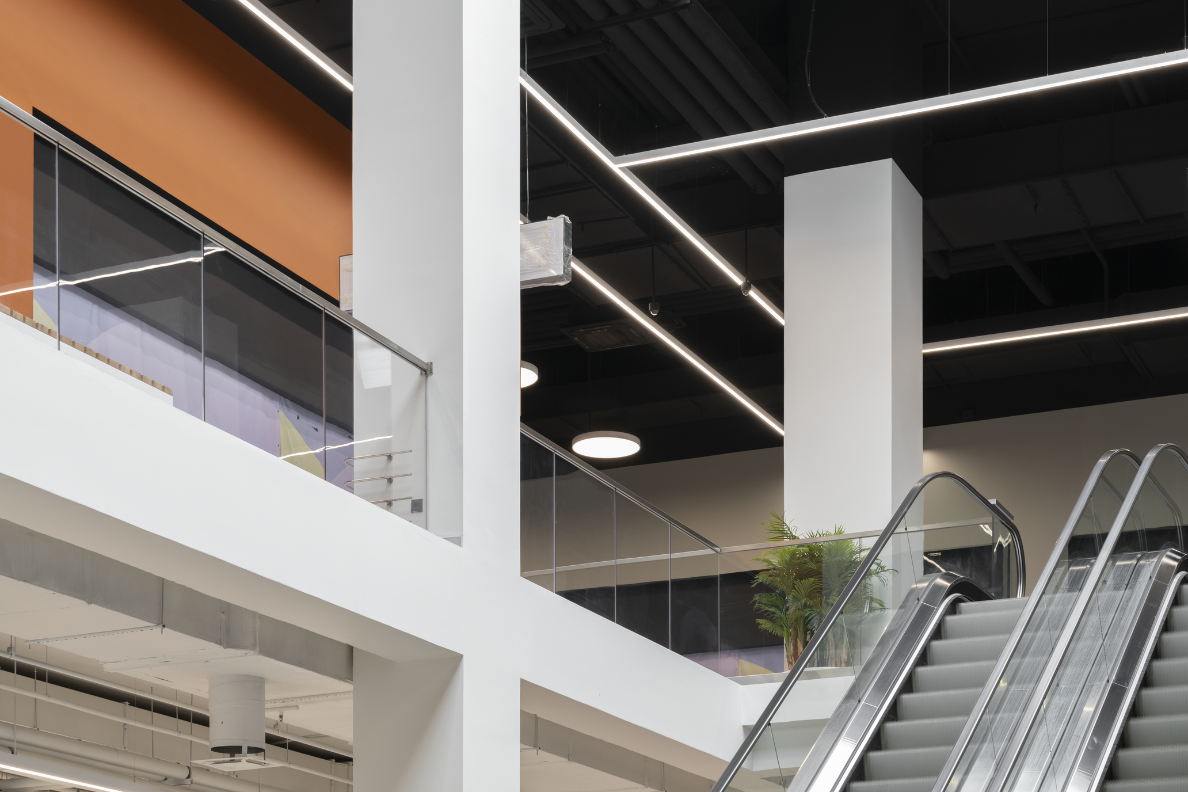
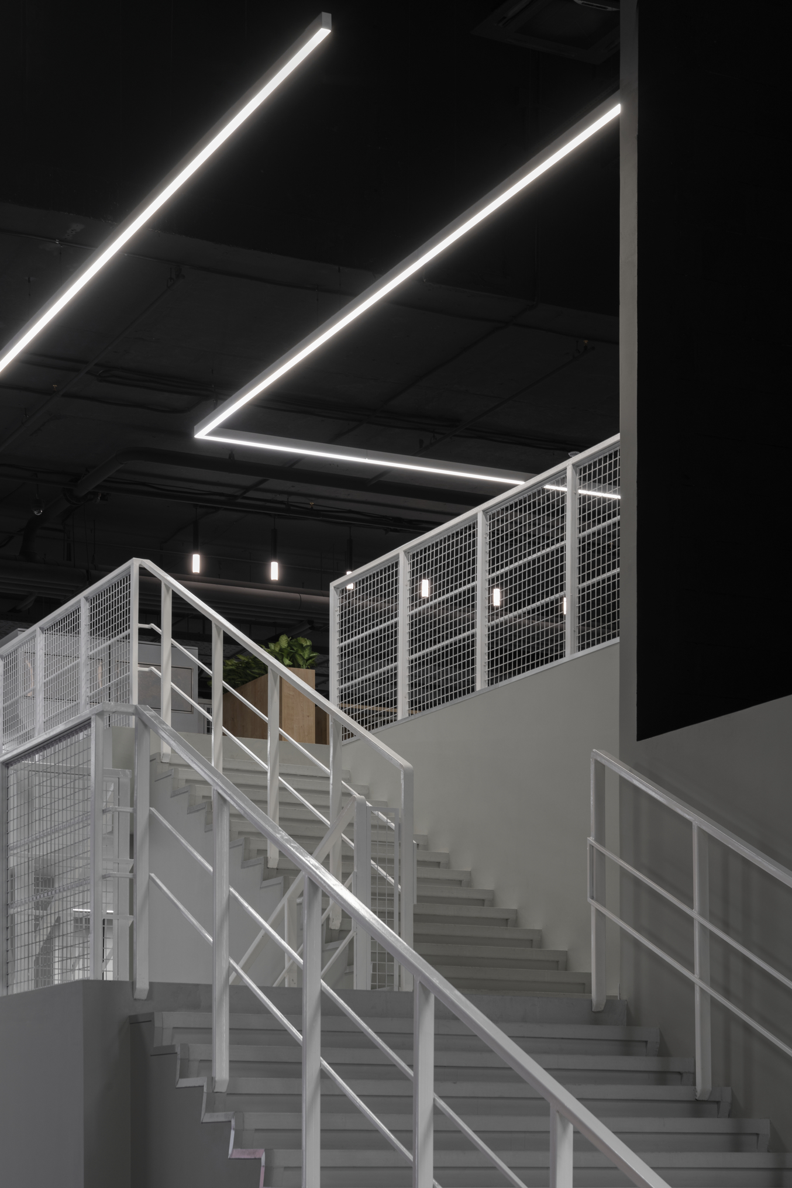
The scope of our development included: a design project for galleries, facades of shop windows, bathrooms, a food court, navigation, and landscaping of the area in front of it.
Southern colors are taken as a basis: terracotta, and warm white. The southern sun always has sharp contrasts and shadows, so black appears in the interior. All showcases have a single design code, they are framed by a portal from the volume of the wall, which we specially built to create a separate entrance for each store. In the volume of the portal, there is a special plane above the door on which the store places its sign. This background is black everywhere — specifically to create a contrast with the sign so that it is easy for the user to read the name and it stands out.
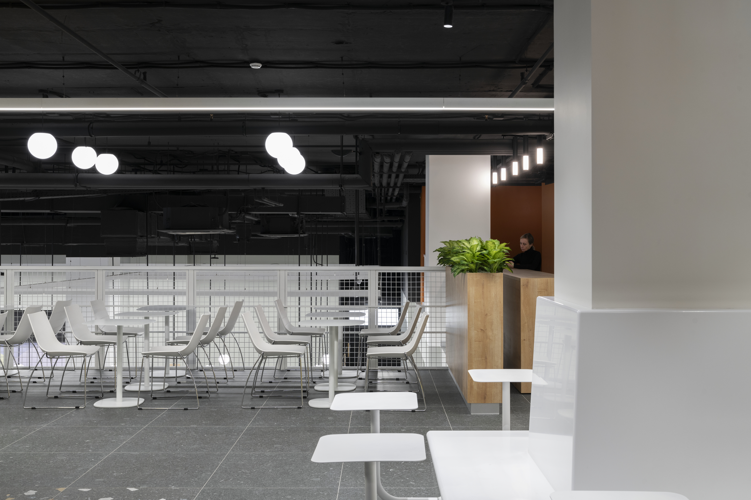
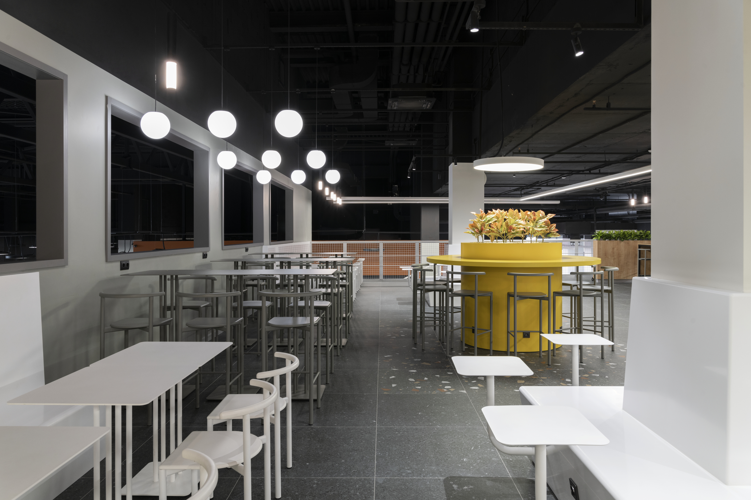
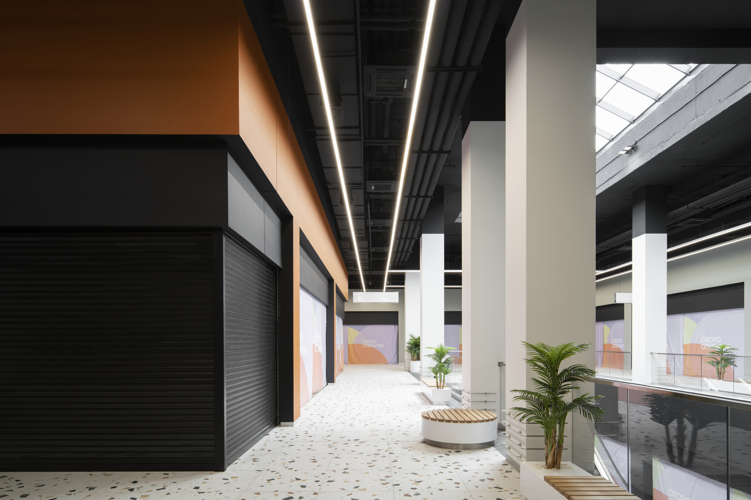
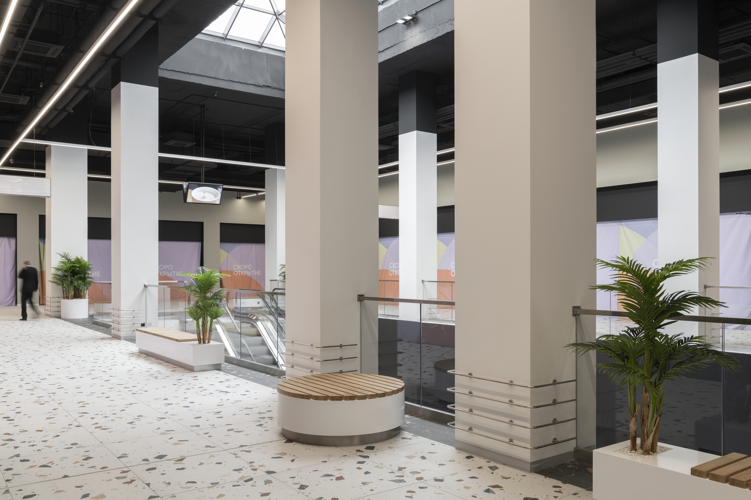
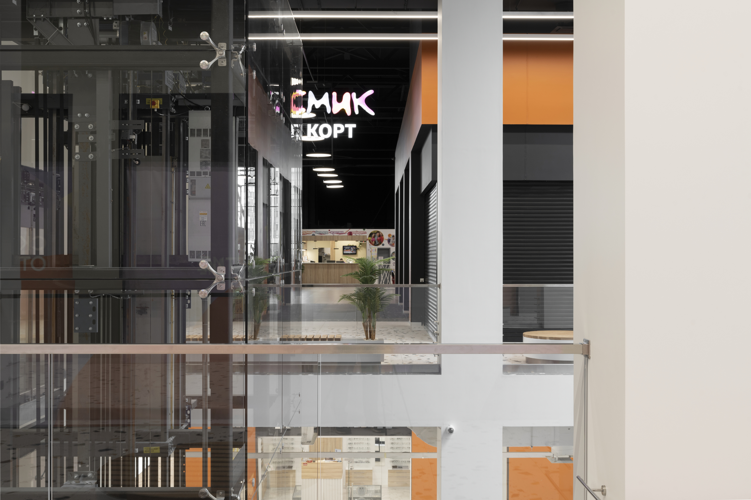
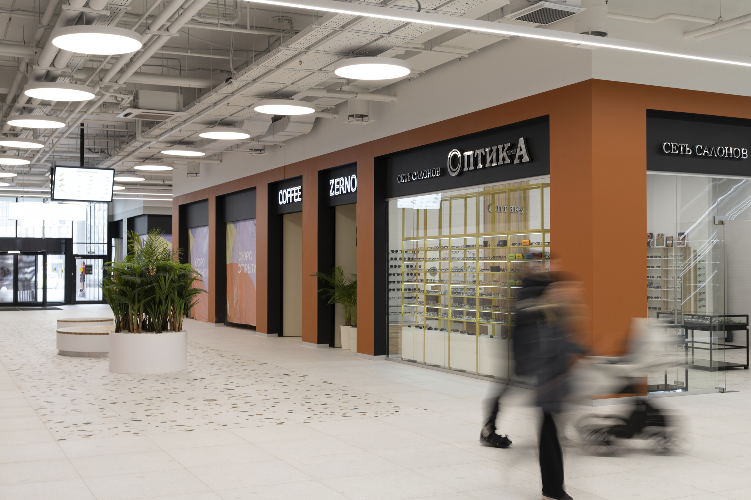
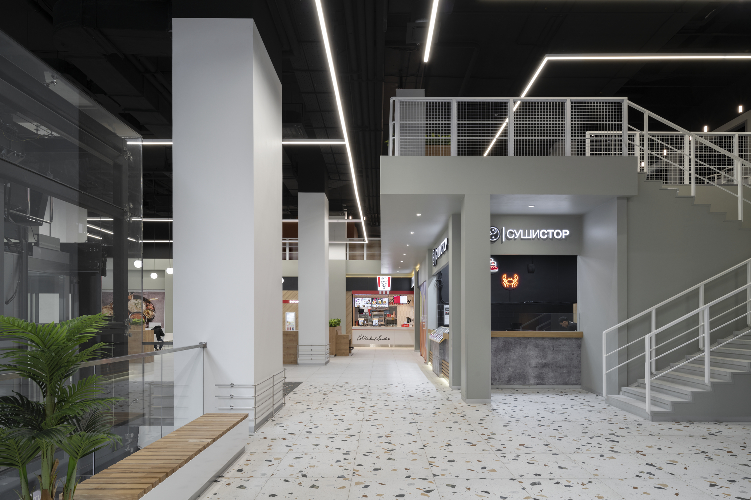
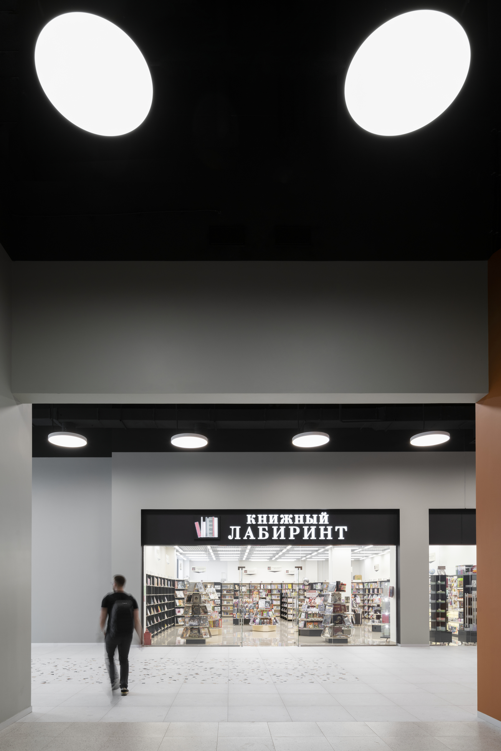
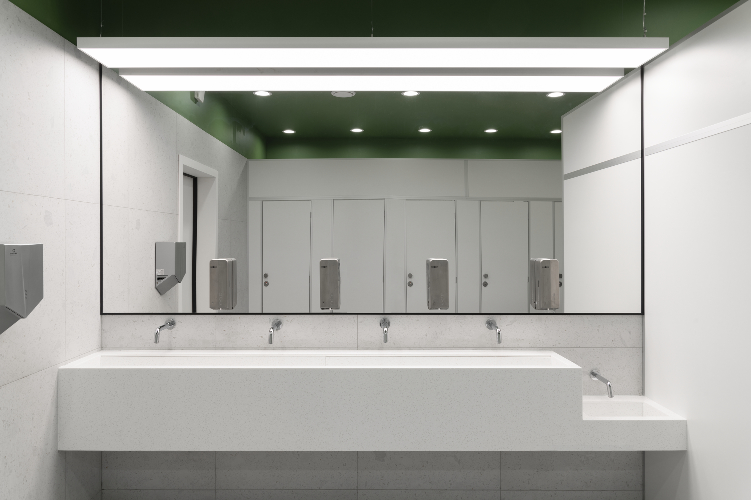
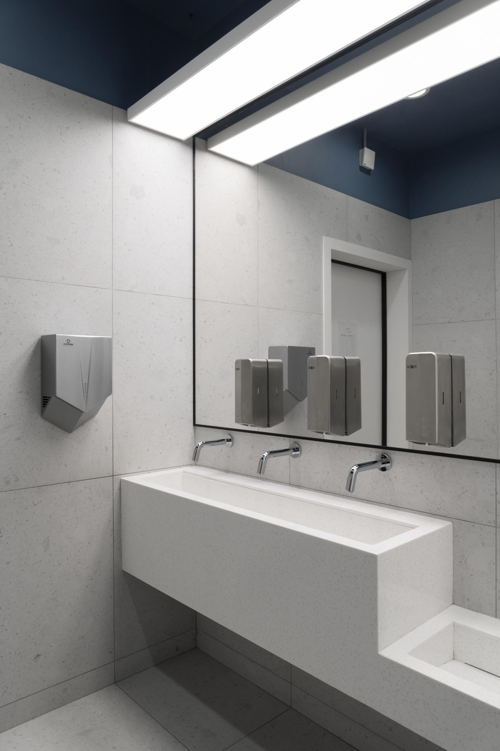
The open glass elevator is reminiscent of elevators in Lisbon, the food court is like the central market in Madrid Square, and the tiles on the floor from the «terrazzo» collection are specially brought from the Spanish factory. Thus, inside a person feels like one of the Balearic Islands. This is a great contrast with what is around, especially in winter.

