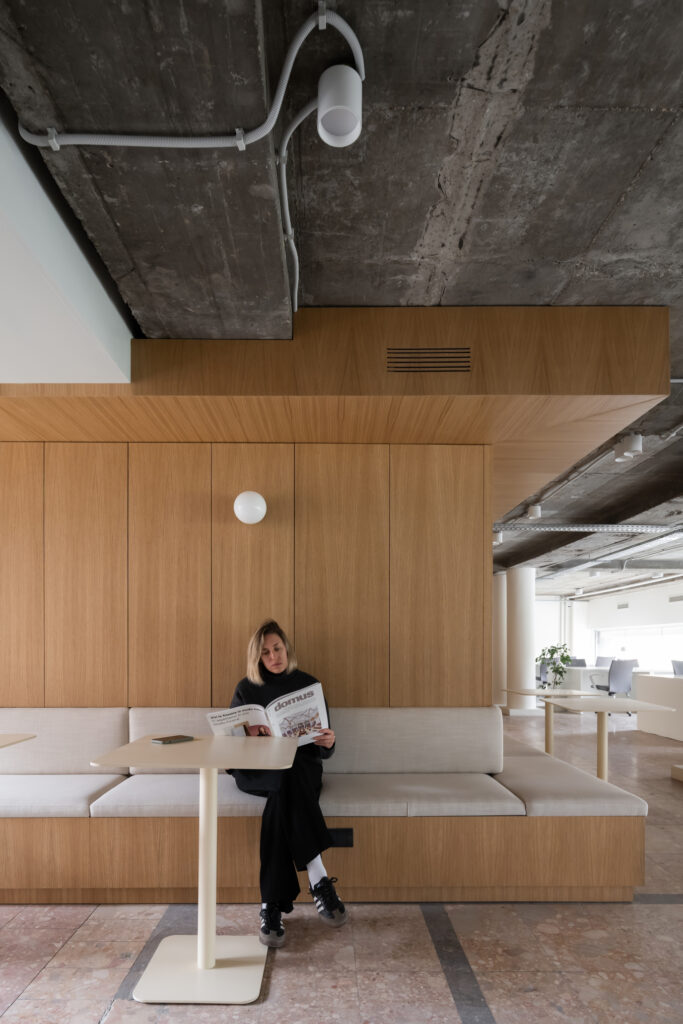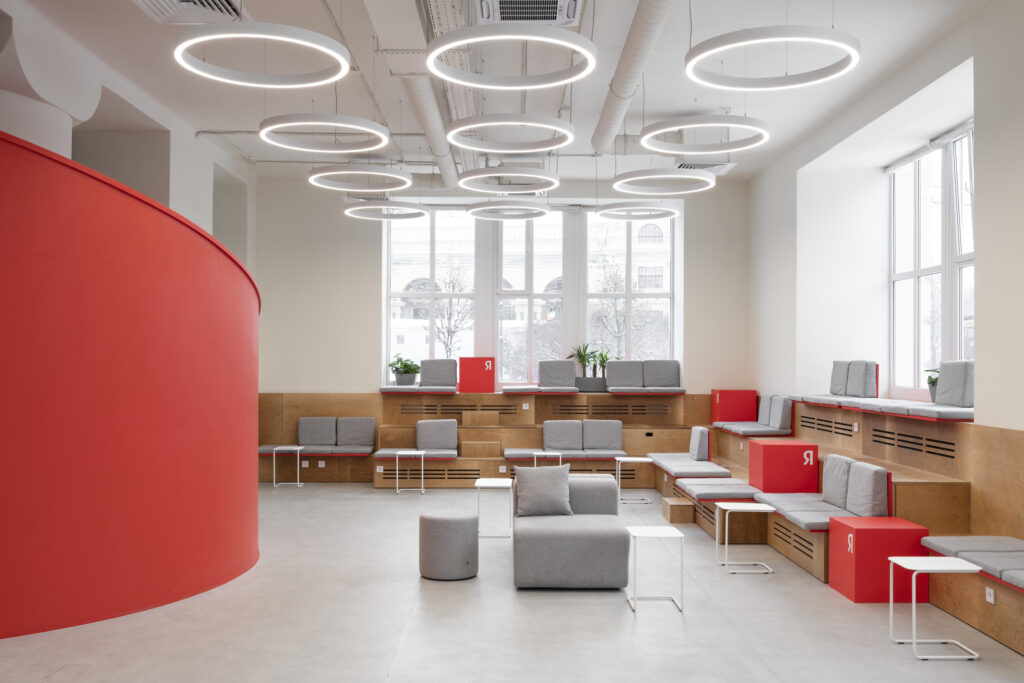
The engineering company’s office is housed in a 4-story building constructed in the early 2000s. At that time, brick was a primary, affordable building material, and to honor this architectural heritage, terracotta tones were incorporated to create a cohesive link between the interior and exterior.
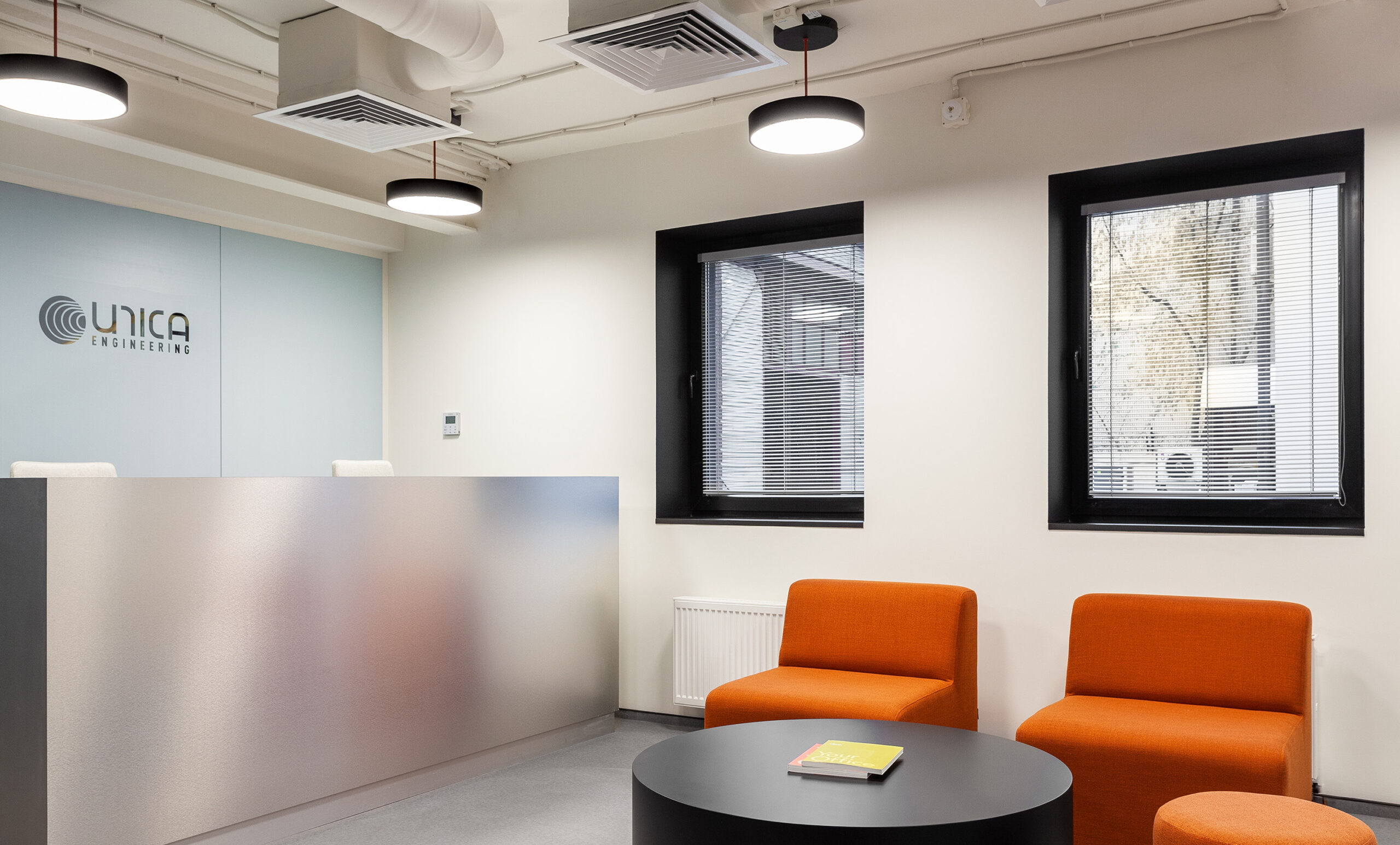
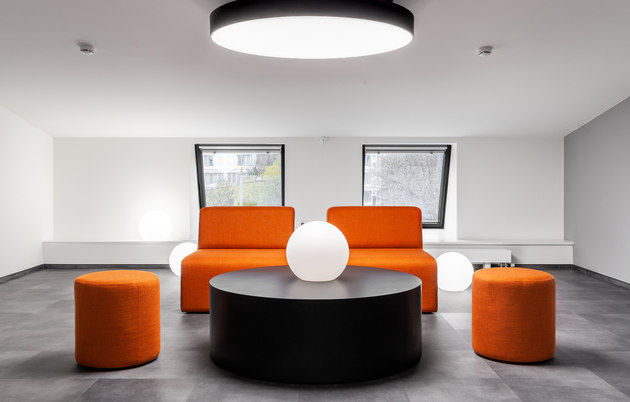
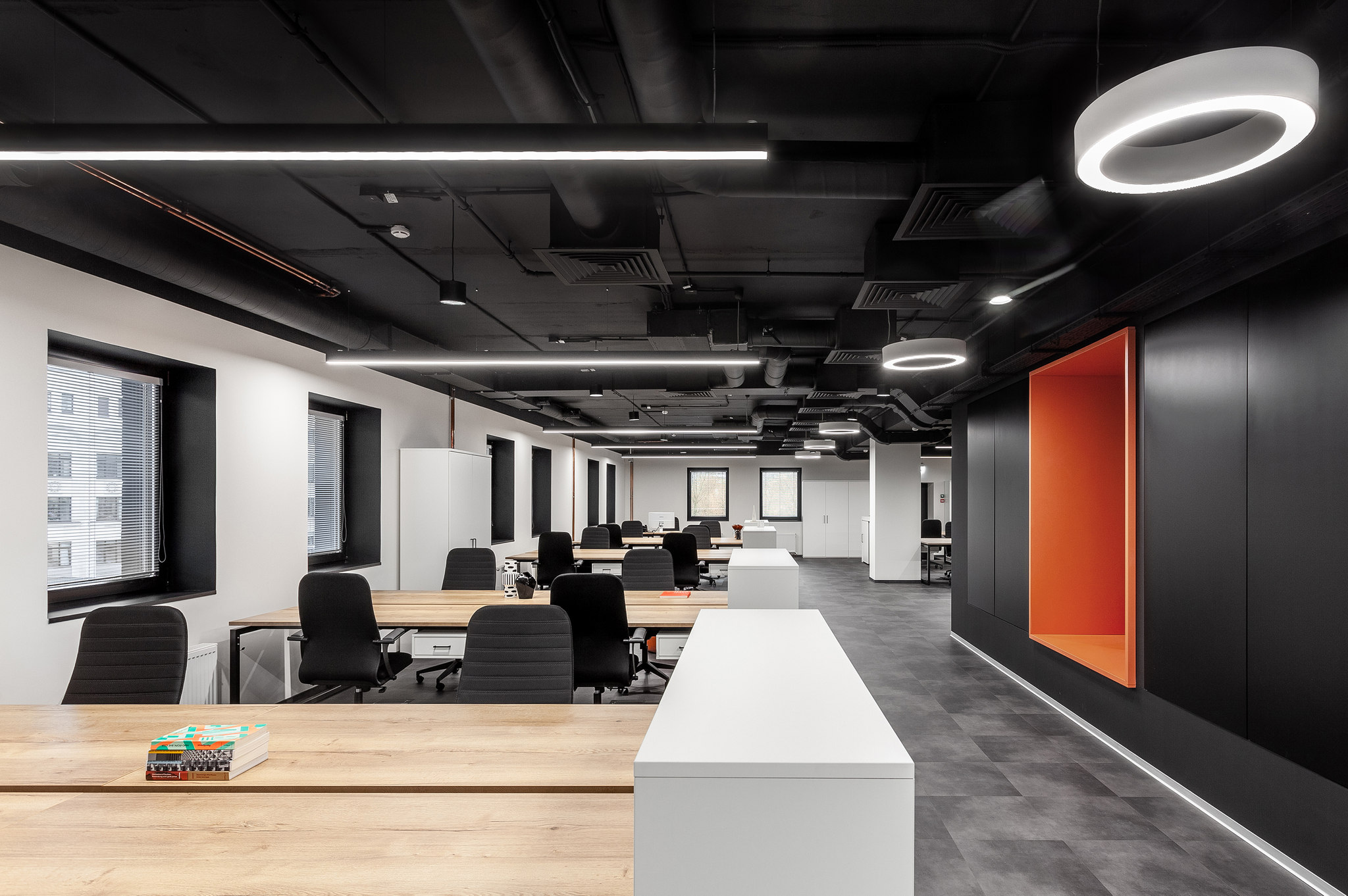
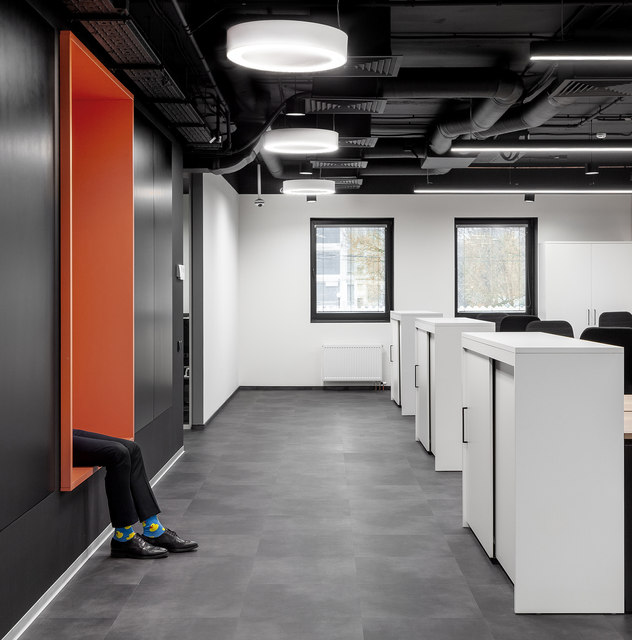
The client’s vision centered on crafting a highly functional work-focused environment, with distinct areas for work and dining, and clearly defined pathways to separate the flow of employees and guests at various levels. Within the budget, the design team developed a clean, monochromatic backdrop using straightforward materials, enhanced by accents of greenery, posters, terracotta, and wood for a balanced aesthetic.
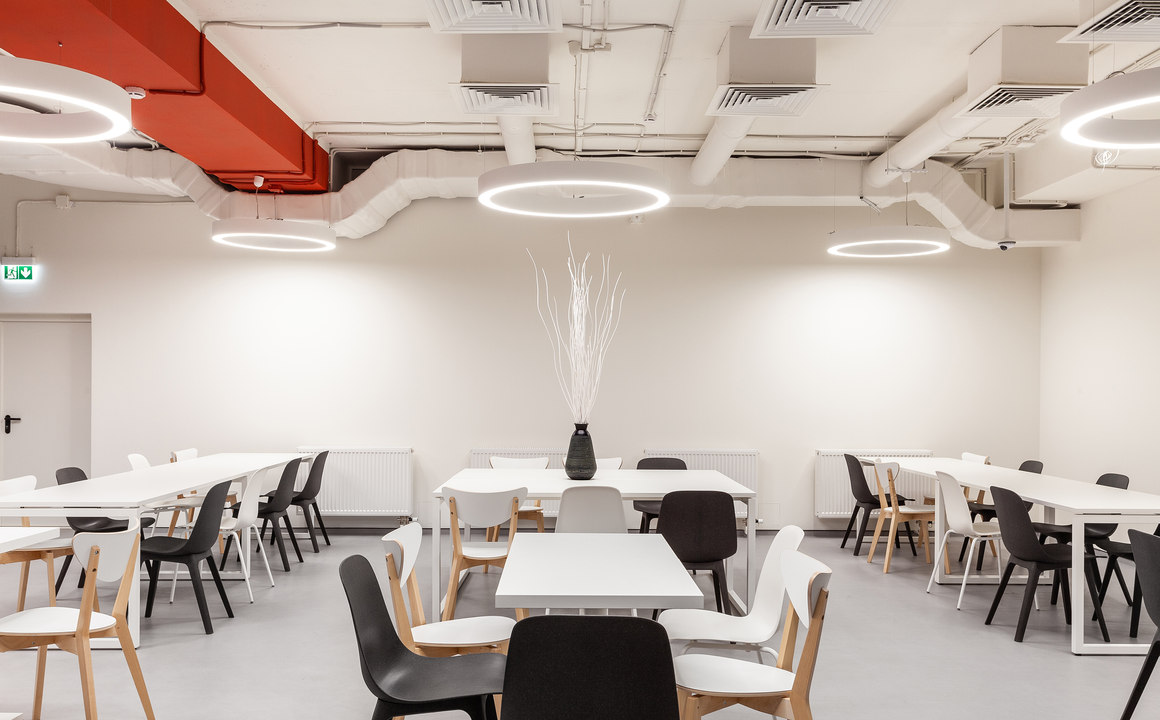
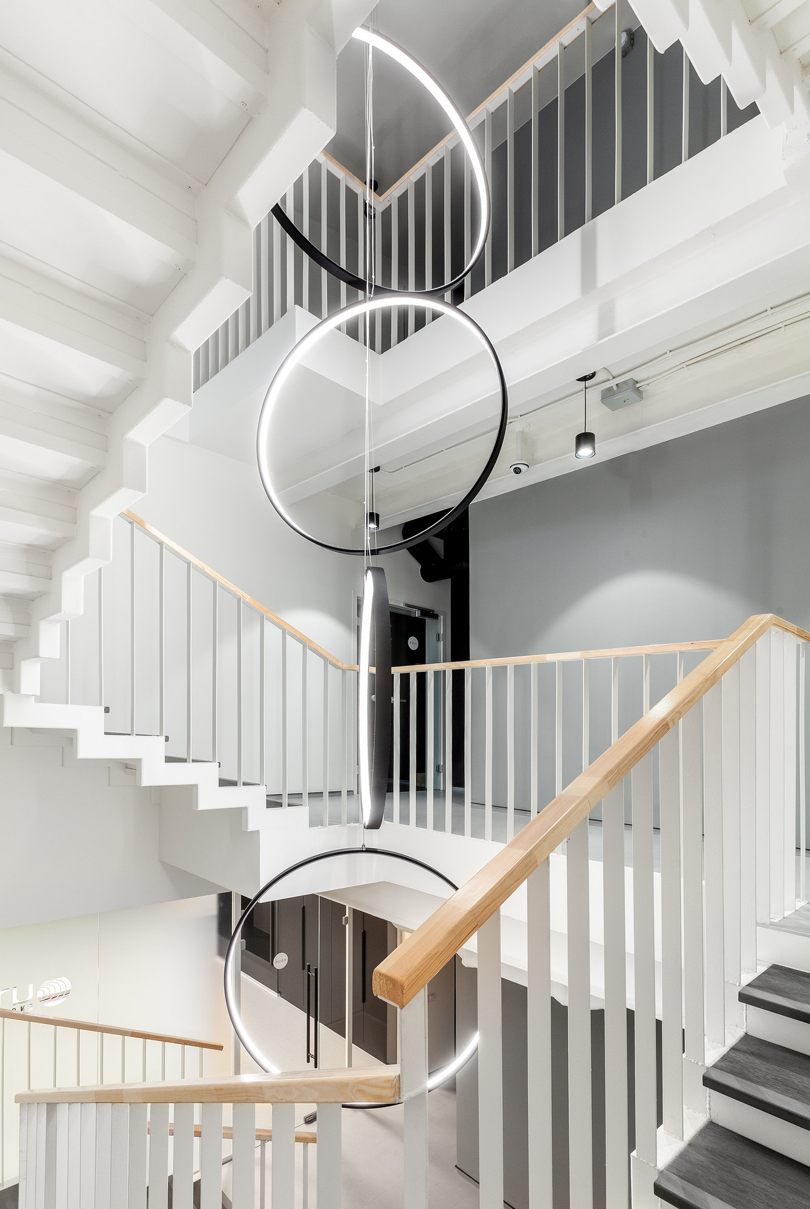
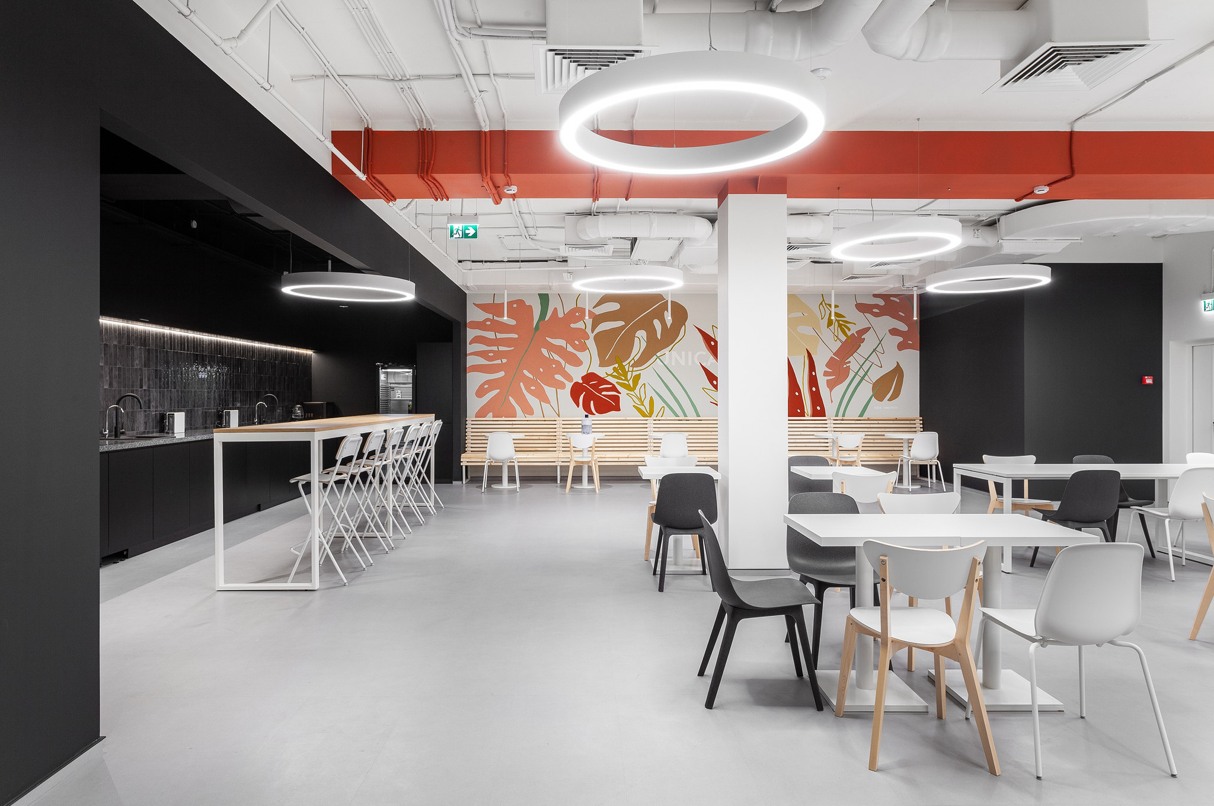
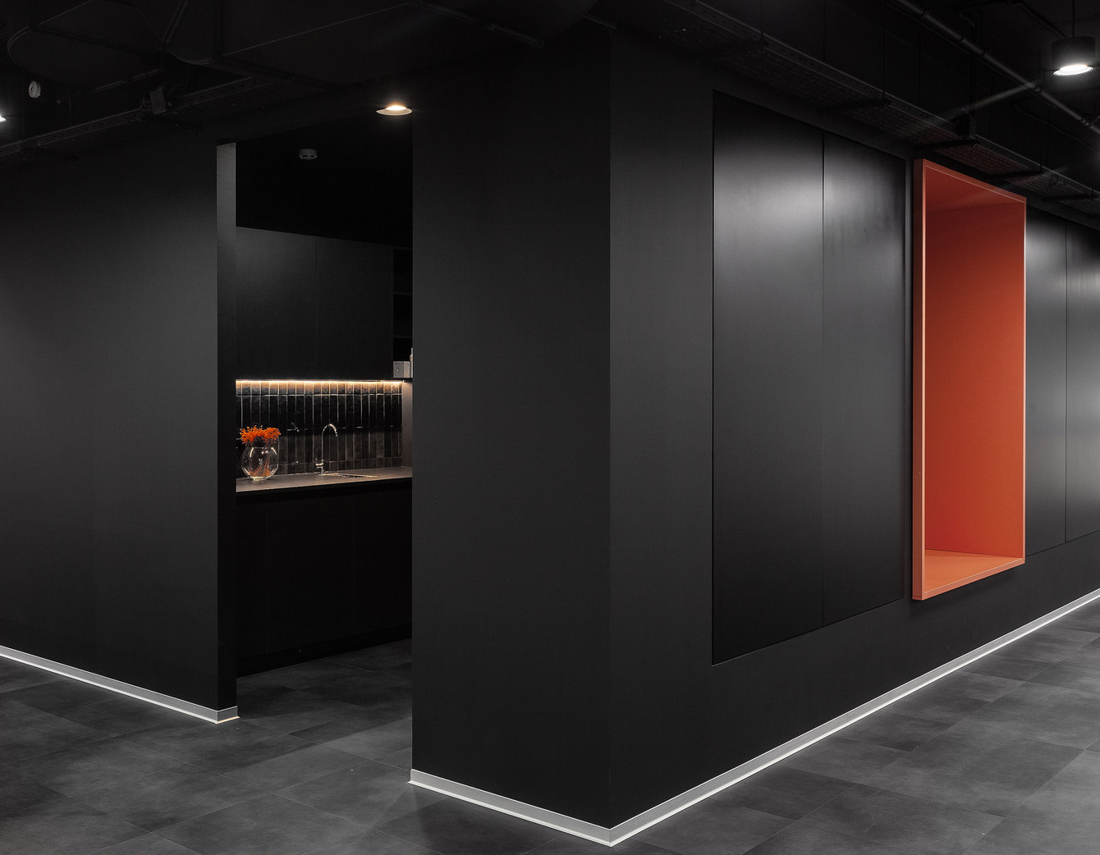
All finishing materials were chosen with the post-pandemic landscape in mind, prioritizing easy maintenance and hygiene. Durable PVC tiles cover the floors, walls are painted for a minimalist finish, and a metal reception desk and minimal upholstered furniture were selected. This setup enables frequent sanitization, supporting a safe and efficient workspace.


