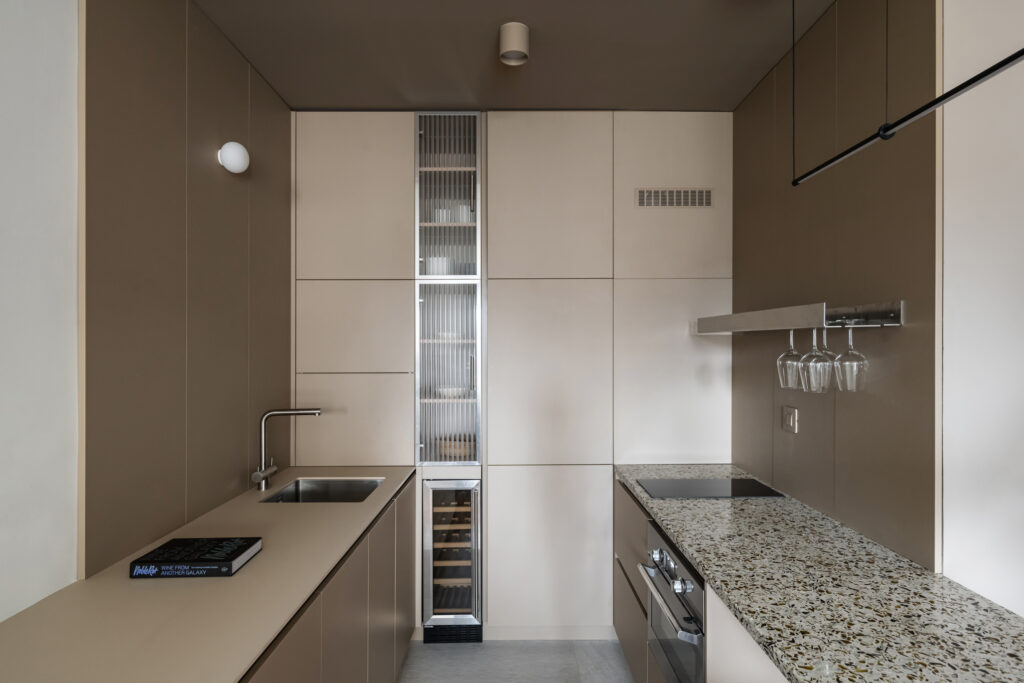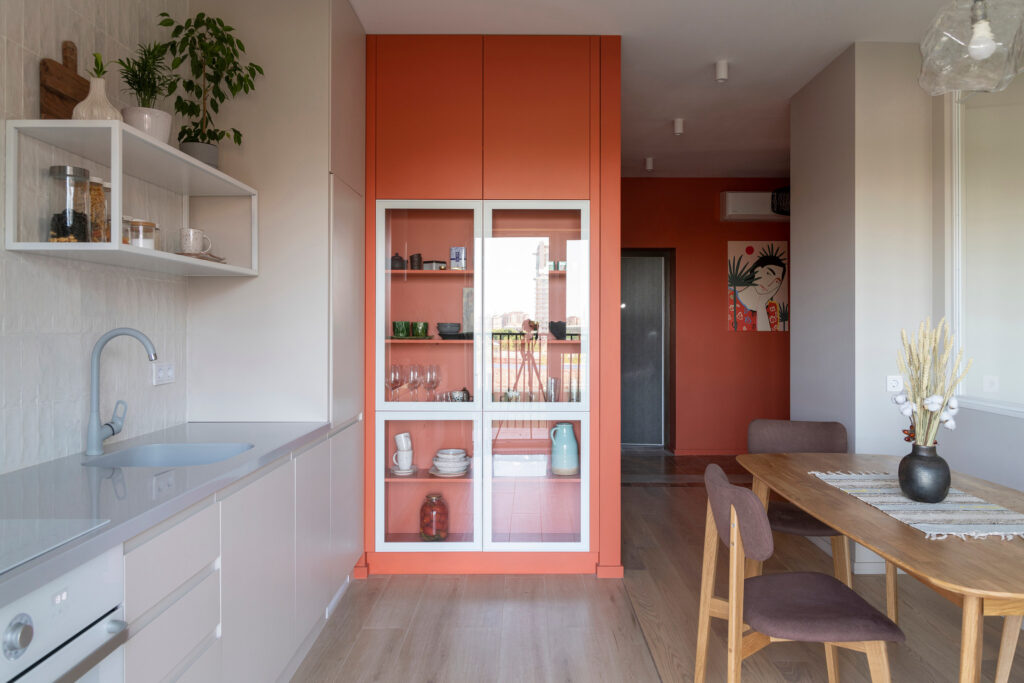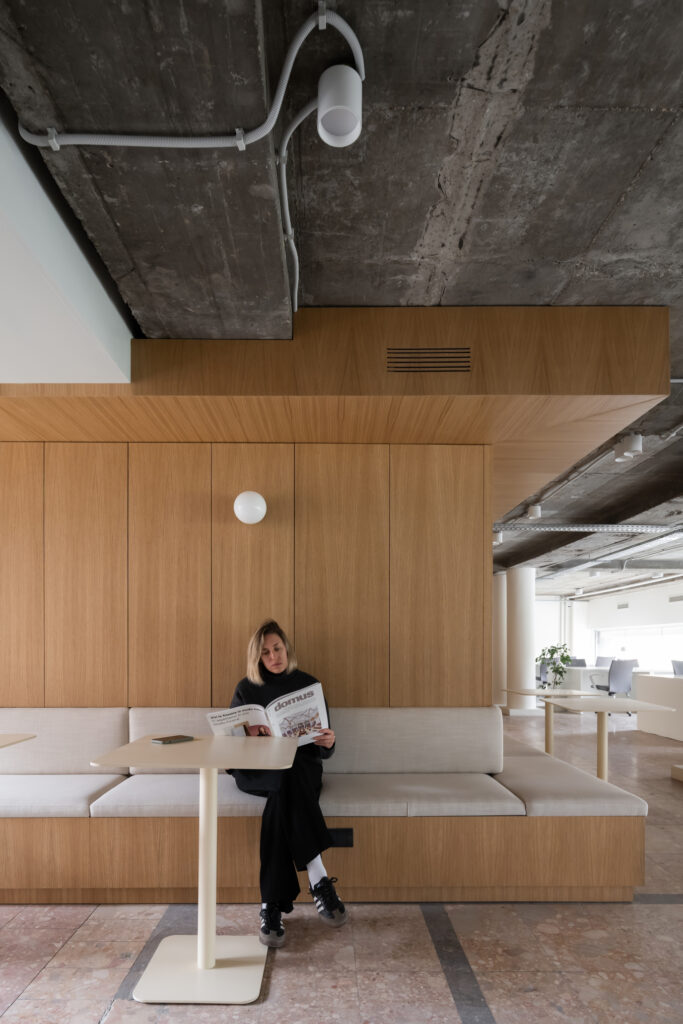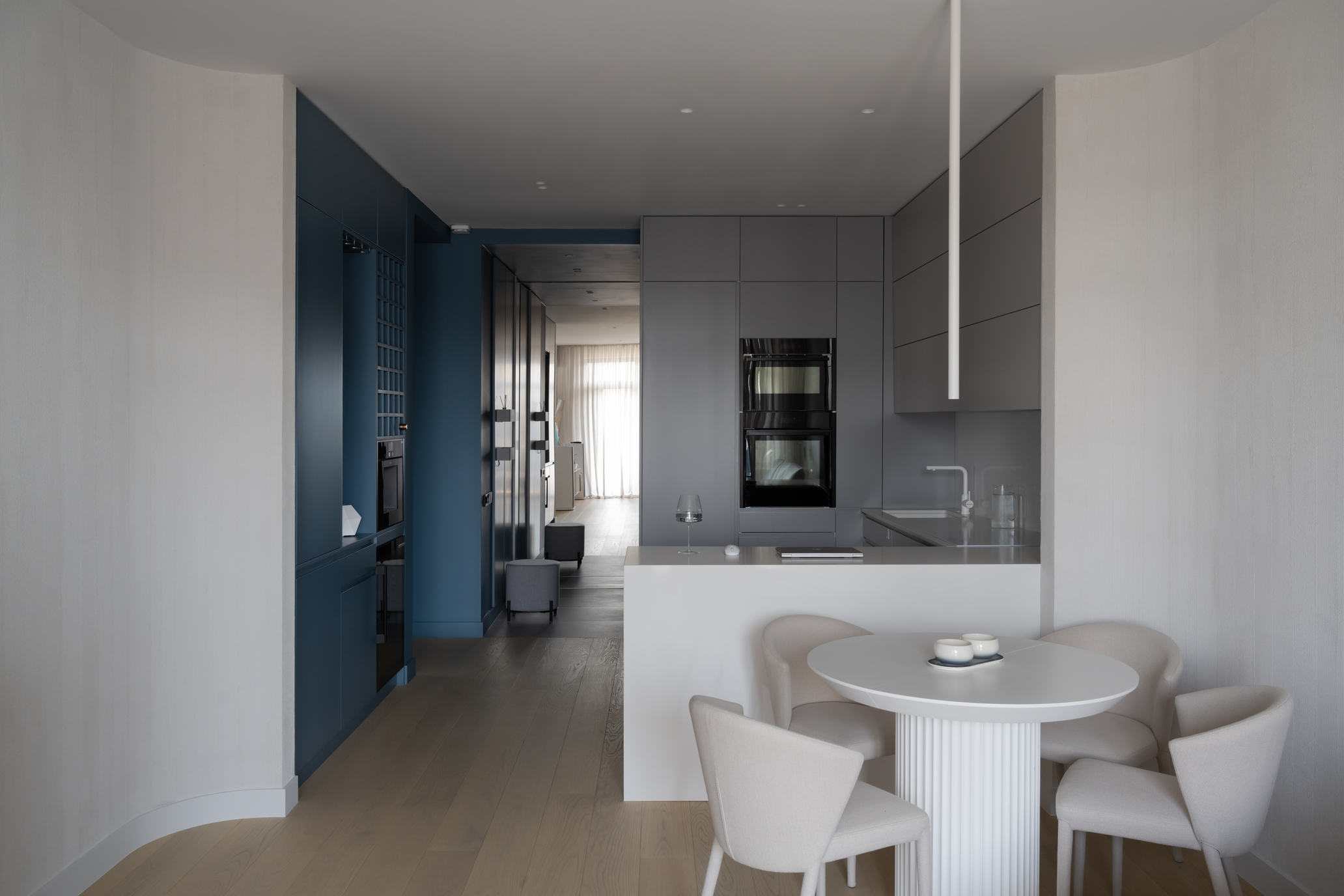
The apartment project in Belgrade was designed for a couple seeking a calm minimalistic aesthetic with a fresh airy atmosphere.
Located in a new building on a high floor, the apartment features large graphic windows with black frames that offer expansive views of the city.
The owners desired a space where visual clutter was minimized to create a sense of tranquility and spaciousness.
One of the key design elements was to allow plenty of natural light into the apartment, enhancing the feeling of openness and connection to the outdoors. To achieve this, the interior was painted in a combination of dark blue and neutral muted white tones. The rooms were divided into two types: the central technical core, including corridors and a small bathroom, painted in dark blue to create a cohesive and grounded feel; and the free parts of the rooms, painted in light colors to visually expand the space and create a sense of airiness.
To address the uneven shapes of the rooms and the relatively low ceilings, several design techniques were implemented. The ceiling height was lowered in the dark blue core to create a more intimate atmosphere, while built-in lighting fixtures were used in the light-colored areas to visually raise the ceiling and add a sense of height.
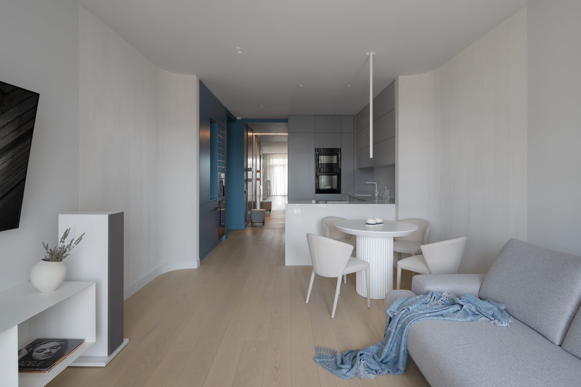
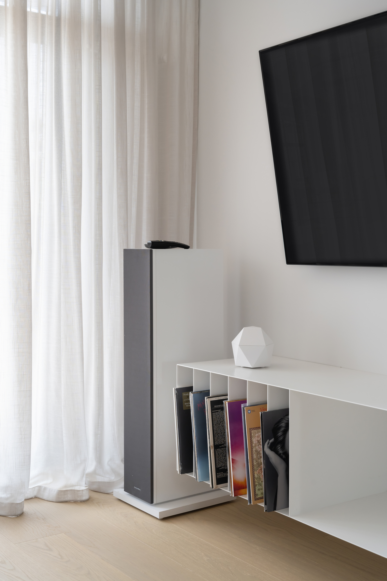
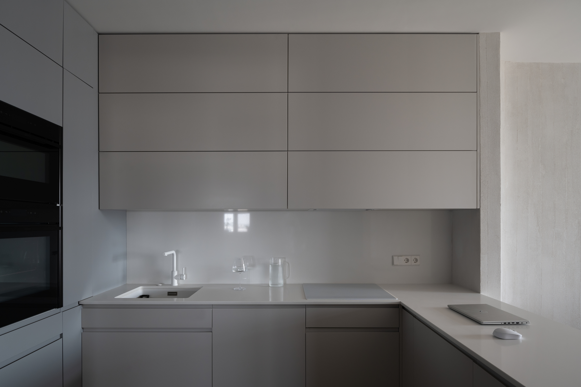
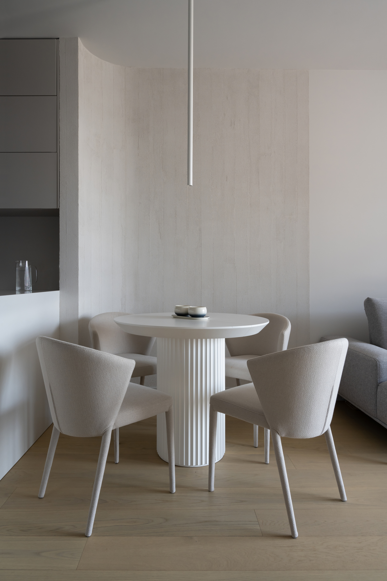
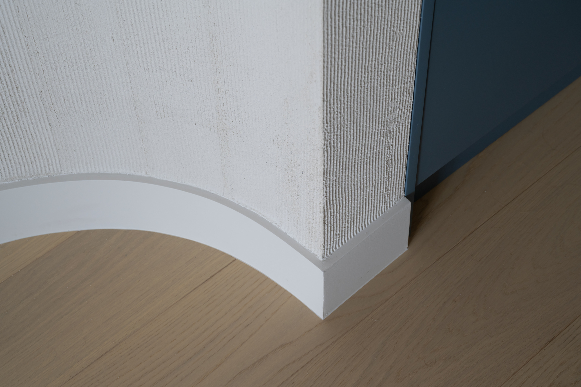
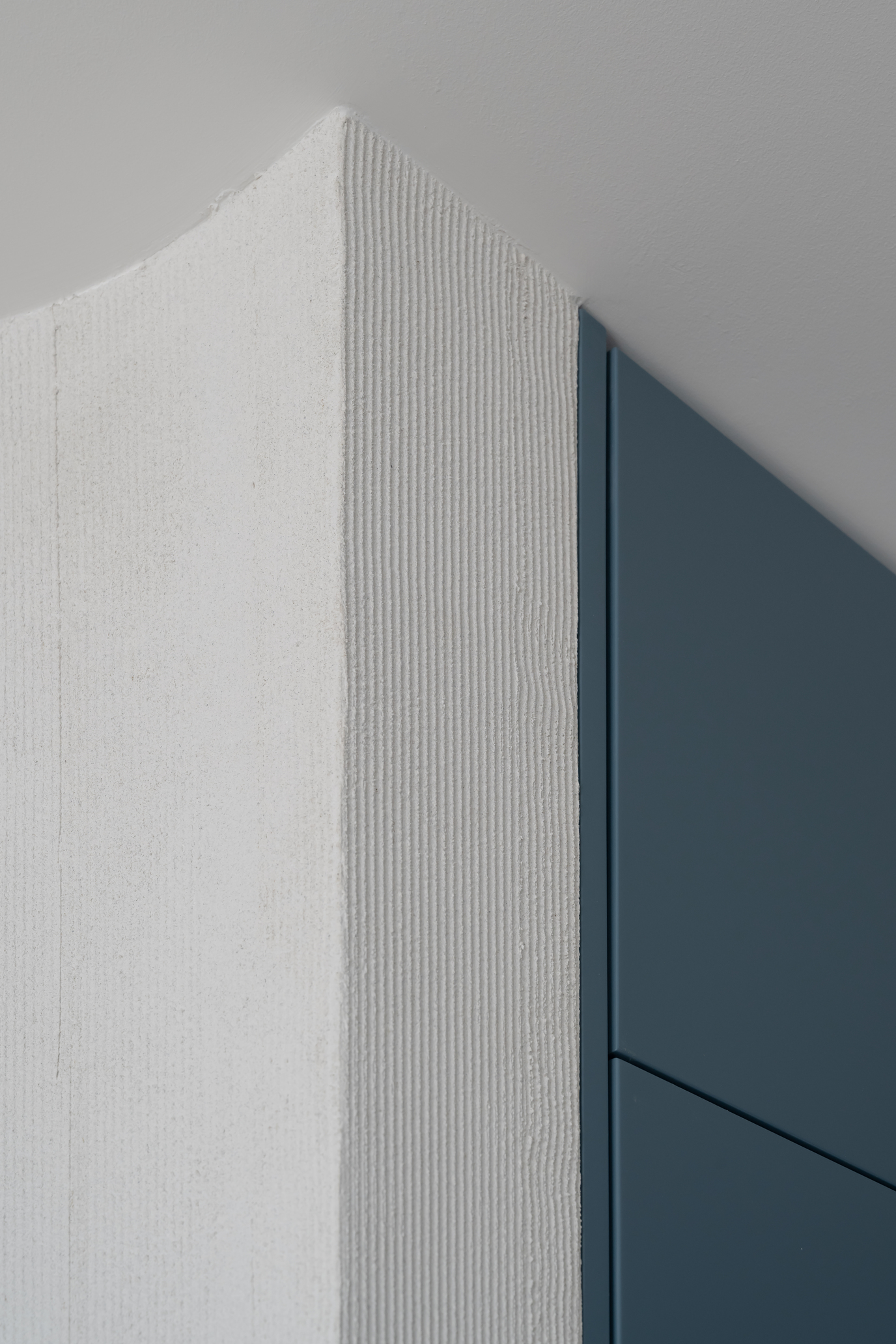
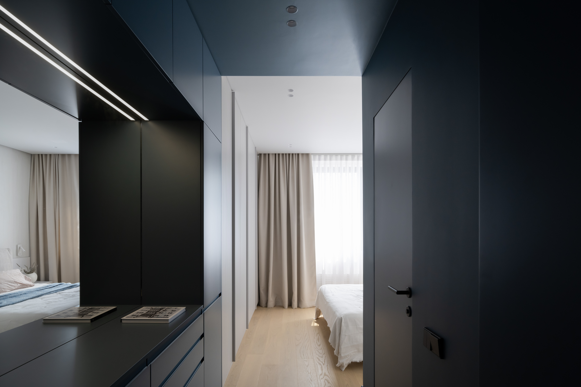
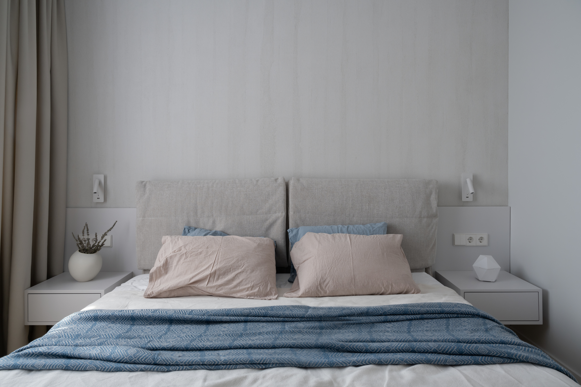
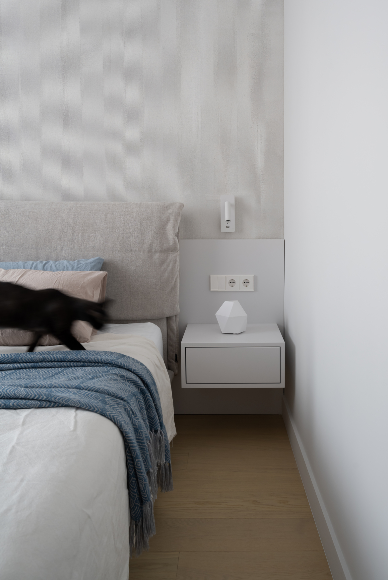
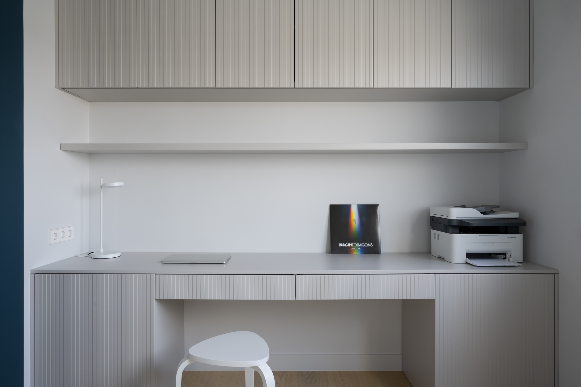
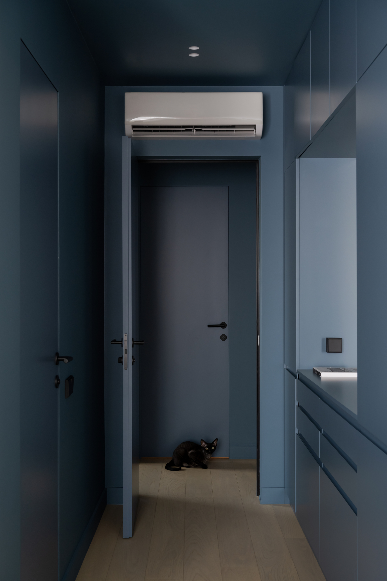
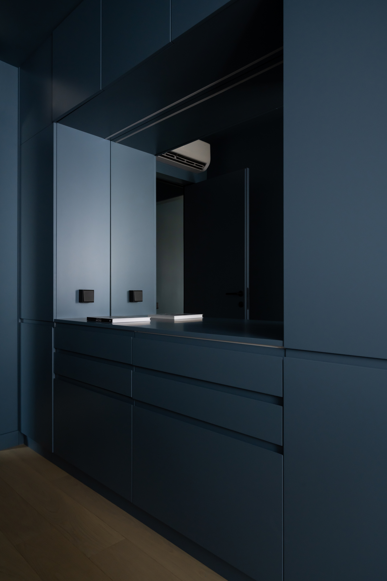
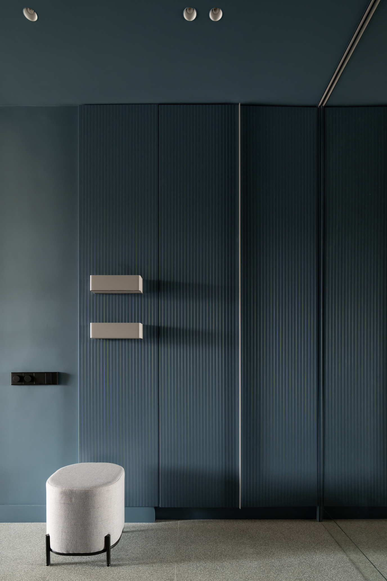
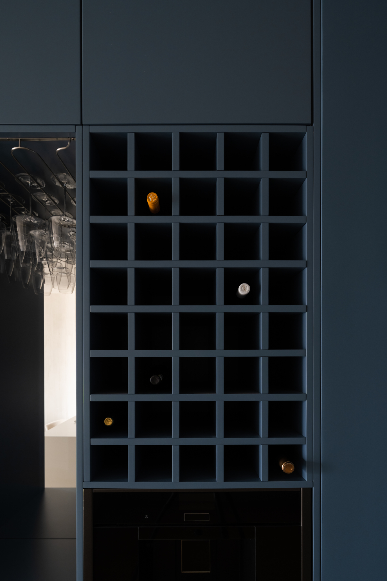
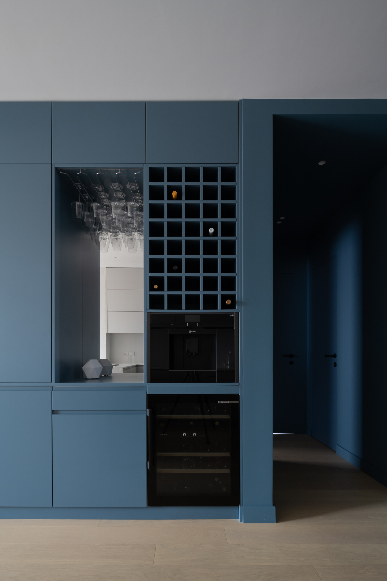
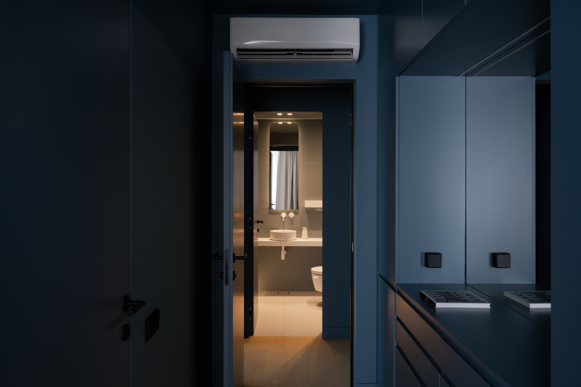
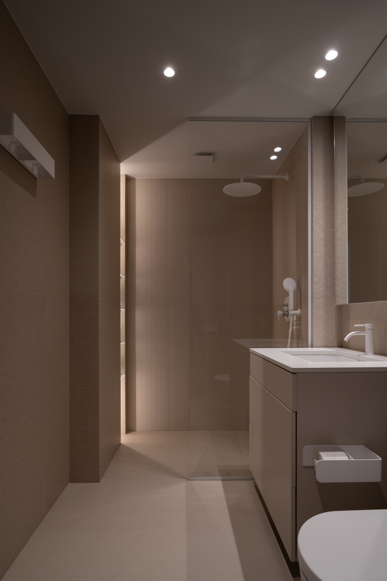
In the main living area, which encompasses the kitchen and living room, the focus was on functionality and minimalist design. The kitchen was carefully designed to be highly functional yet discreet, with hidden storage solutions to keep the space clean and clutter-free.
The bedroom was created with a thought to promote relaxation yet has a spacious wardrobe and a comfortable bed. Additionally a cabinet with a sofa bed was included to accommodate guests.


